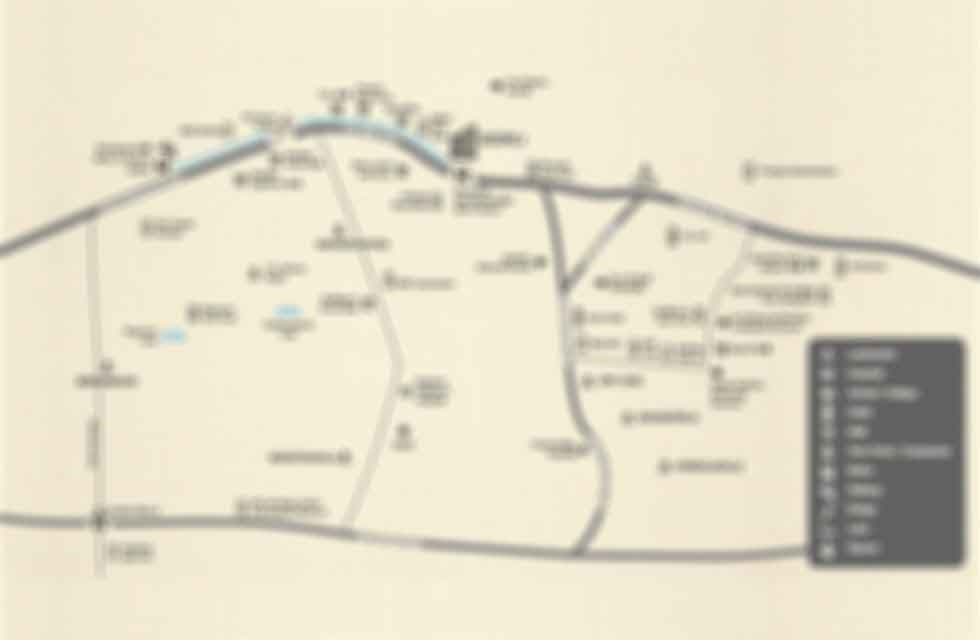Trump Offices
Starting from On Request
Mumbai
Office Spaces
Project RERA Number - Coming Soon


The Trump Offices Mumbai project is, in fact, heaven on earth; It is beyond the comprehension of the senses. The establishment is a novel type of commercial development with facilities that meet international standards and uses as much retail space as possible. office units are developed in the building. It is in the most amazing aspect of Mumbai and is encircled by a developing housing development that is very much associated. Trump Offices in Mumbai is the leading-edge location for high-street retail, food and beverage, a multiplex, and more.
The project promotes novel concepts and makes use of cutting-edge commercial development technology. It has a muti-story tower, a palm boulevard, and a water curtain for aesthetic purposes. a novel concept that sets the development apart from its market rivals. The Trump Office faultlessly arranged in Mumbai is one most expected business spaces in the city.
It is anticipated that it will be the most sought-after development and will establish new standards for the commercial market. More people are likely to move to the area, and the architecture is designed to change how it looks in the future. It is one of the most well-connected areas for various retail and commercial spaces because of its unparalleled connectivity. UHA London designed the surrounding area, which flourishes with cutting-edge facilities and an unimaginable shopping experience.
A variety of commercial units designed to house impressive office spaces will be included in the commercial project in Mumbai that is most eagerly anticipated. With a large number of international brands surrounding it, it was a once-in-a-lifetime experience of the finest shopping. The infrastructure of the building is designed to accommodate a shopping road, an entertainment area, and a variety of food courts. The environment and surroundings of the project are formidable and adhere to a strategy of sustainability.
| Project Highlights:- | |
| Entry Is Through A Grand Plaza With Large Frontage | Open Courts, Vivacious Vistas, Beautiful Boulevards, & A Central Activity Hub |
| Modern Architecture Marries Upscale Designs To Create A Holistic Environment | Well-Articulated Vehicular Traffic With No Conflict Points For Pedestrian Movement |

| Type*** | Area in Sq.Ft.*** | Price (in )*** |
| Office-Space | View Unit Size | View Unit Price |
